Getting Started in Revit – Introduces the Revit user interface and helps you get up and running with Revit. |
Modeling in Revit Presents the concept of modeling in 3D while creating a full description of the building. |
Working with a Common ModelIllustrates that views are not simply static representations of the building model. |
Using Revit FamiliesProvides an overview of using Revit families to add content to a building model, including how to load a family, select a type, and place an instance. |
Working with ParametersDemonstrates that every object in a building model has properties that affect both its behavior and description. Also shows how to modify object properties. |
Sketching Provides examples of when a sketch is required to create geometry (such as roofs, slabs, and ceilings) and introduces the draw tools. |
Creating Section and Elevation Views Demonstrates how to create and modify section and elevation views of the model. |
Exploring Model versus Annotation ComponentsIllustrates that model components display in all views, while annotations (such as tags and dimensions) only display in the view in which they are placed. |
Linking ModelsProvides information on how to link building models in Revit to aid collaboration across architectural, structural, and MEP disciplines. |
Adding Project DatumsDemonstrates how to add levels and grids to establish a framework for a building model. |
Placing Walls and DoorsIllustrates the procedure and tools used to add walls and doors to a building model. |
Customizing Content Demonstrates how to create specific content types to meet project requirements. |
Creating a Perspective View See how to place a camera to create a perspective view, and how to adjust the view depth, boundary, and camera angle. |
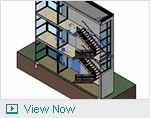
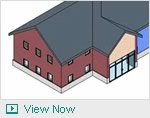
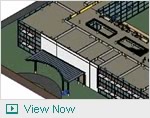




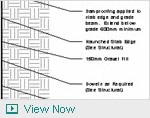



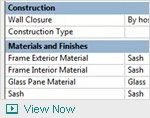
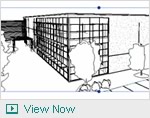





Không có nhận xét nào:
Đăng nhận xét